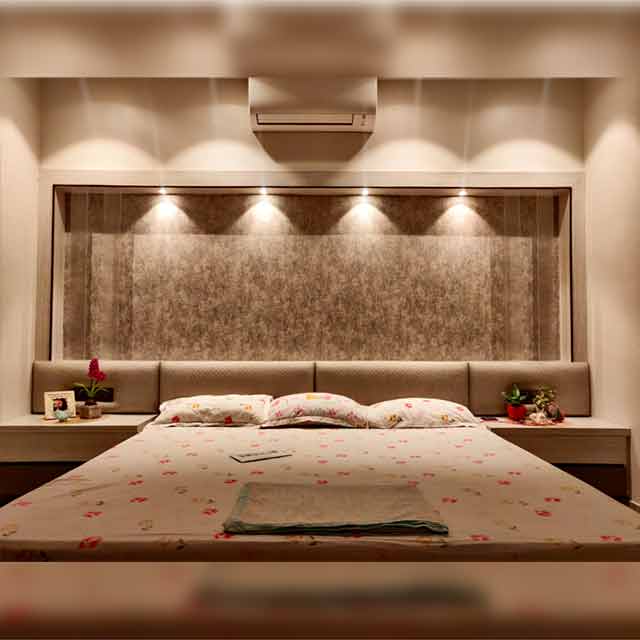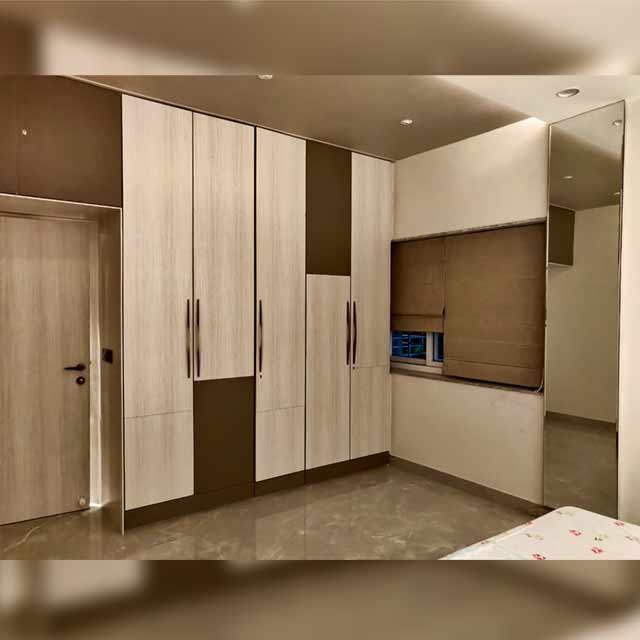Design Palette Goenka is a first-of-its-kind material library and interior design studio based in Bangalore. Ameeshi Goenka founded DPG after gaining extensive experience in space design and material specifications, having worked with renowned retail design firm FRDC in Bangalore and residential design firm StudioWB in Kolkata.
Today, let us take a look at project Luharuka designed by them in Kolkata. It is a 3 BHK home designed in boutique style.
Client's brief: To have a simple yet stylish 3BHK home in Alipore Park Place, Kolkata
Duration: The renovation process from designing to execution took a period of five months from April to August in 2021.
Budget: Their budget of 20lakhs was justified with the materials used and the service provided.
Design Elements: The design language follows that of a boutique hotel wherein the mood setting is neutral, shapes and forms are linear and a splash of colours to highlight certain elements in each space. The lighting is simple and a warm white tone allows the residents to feel relaxed but not lazy. The interior décor of the space is bold and vibrant but kept to a minimum.
Let us visit each portion of the home and take a look at how it has been executed.
Foyer : This home welcomes us with a full length application of bevelled square silver mirrors with comfortable furniture for sitting with a colourful patterned upholstery. A combination of natural and artificial planters gives a warm feeling and is easy to maintain.
 |
Fabric rafters and lighting that suitably enhances it
|

Living room: The living room directly invites the guests to its cozy seating arrangement and a small decorative coffee table in the center. The bright shades on the cushions and canvas paintings highlight the space, giving it a chic touch. Every member of the Luharuka family is a staunch believer of Sri Sri Ravishankar which made the feature element in their living area as opposed to the TV unit in most households. Along with fabric rafter panels and elegant drop lighting on either side the celebration of The Guruji has come to life!
 |
| Minimalistic pooja corner |
Pooja: An open small wall mounted unit is created which is simple, blends with the background and extremely functional in day to day usage. With a glass surface on top, it makes it very easy to clean.
Daughter’s Bedroom: The colour white dominates this bedroom with a splash of beige shade on the bed heard-board and wardrobes. A small corner is perfectly utilized to create a productive study area too. The TV unit is quite simple and convenient and is accented by black rafters next to it. The full height mirror in the bedroom is perfect for a lady who enjoys dressing up, additionally helps the bedroom look even more spacious than usual. The quiet dead corner between the doors is specially treated with an indoor planter and a decorative hanging light which increases the aesthetic value of the space and adds a sense of freshness and life.




Master Bedroom: The drawing factor of this room is the vintage wallpaper in a modern setting bedroom. The wallpaper is used as a back-splash of the bed with textured glass rafters on either side of the headboard. The full height laminated wardrobes and the full height mirror exaggerates the height of the bedroom. The bedroom lighting in the step false ceiling adds drama to the space while maintaining high luminescence.
Features of this project that impressed me is how well the aesthetic value is maintained while keeping the functional side intact. A no -fuss, easy to maintain space keeping the clients requirement in mind is the strength of this project designed by Design Plaette Goenka.
Certain other elements that I particularly liked is the usage of full length mirror in the foyer that gives a spacious look to the area and the pooja unit. This helps the residents to offer their prayers but keep it simple and aesthetic at the same time.
Do tell me how you like this home and what are the features you find worth implementing. There is always some take away for all of us from beautiful homes like these!
You can have a look at their website https://dpginteriors.com/ for more details.
You can also contact them on Instagram , Facebook & Pinterest
Shall come up with yet another design space soon. So, stay tuned.







.jpg)















