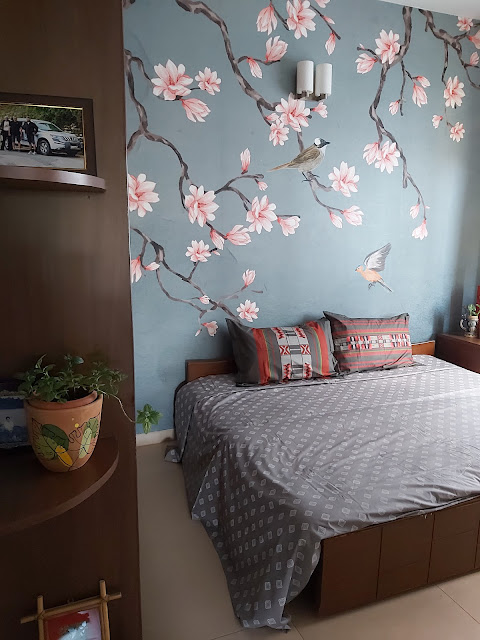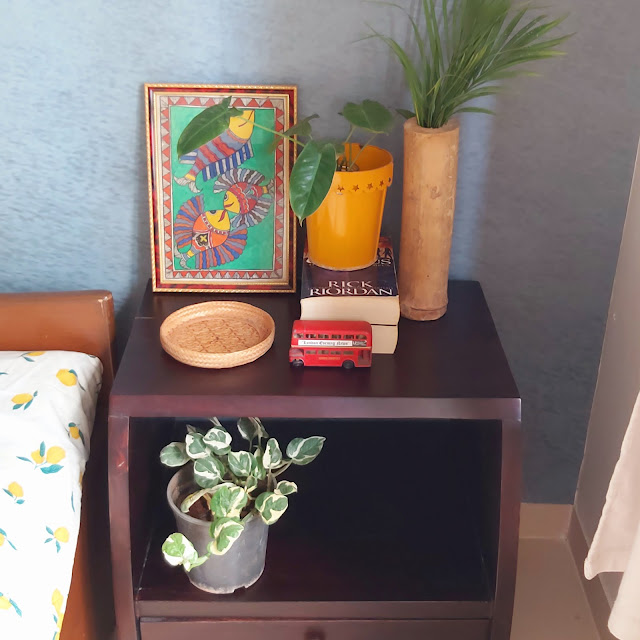In my last post, I featured a residential project by Design Palette Goenka, If you haven't read that, please click here.
Well to brief you a little about DPG, Design Palette Goenka is a first-of-its-kind material library and interior design studio based in Bangalore. Ameeshi Goenka founded DPG after gaining extensive experience in space design and material specifications, having worked with renowned retail design firm FRDC in Bangalore and residential design firm StudioWB in Kolkata.
Today let us look at how they undertook a commercial project and completed it successfully.
DIVINITY ORGANICS
Divinity Retail Store was Mrs. Yogita's dream
business. Adopting the notion of " Design for Business " to be able
to launch Divinity in the Bangalore market, the vision was clear. The use of
lime green and grey with a blend of natural materials like wood, jute and cane
made the entire store come to life. All
in all, the project was completed within four months and in the given budget.
Façade and signage design. Signage is made with acrylic on
HPL with a hanging planter and ornamental metal support. Awning and planters
cover the organic retail store entrance with lights on either side of the
entrance and double hung window, giving it a chic café entrance from the
streets of Europe.
Feature wall: The store layout being asymmetric,
we added a dummy beam and created a central focal element, the feature wall. First
look of the customer on entering the store with low height modular furniture.
Wooden rafters run along from the ground through the ceiling. Rafters are
spaced out and wallpaper is used as a background.
Concept: Pure and natural being the tagline, store décor with cane
storage and small planters do complete justice to the concept and motto of the
store!
Notable features: Retail cashier desk and display with vertical open wooden
storage behind it. The wooden pendant light above is warm and subtle. The racks
on the counter prompt the customers for impulse purchase of small items.
Storage racks:
Divinity has ample open storage with maximised corner usage for bottle storage.
The slotted vertical members allow for modularity with respect to different
object sizes and visibility. There is a provision for categorization above
every individual fixture. Wooden slabs have been used for placement of
products.
I felt that the design of this store has been done keeping easy accessibility of products and being consumer friendly in mind. Just what a retail store need!!
For all your interior and space designing requirements you can get in touch with Design Palette Goenka.
Have a look at their website https://dpginteriors.com/ for more details.
You can also contact them on Instagram , Facebook & Pinterest















.jpg)


